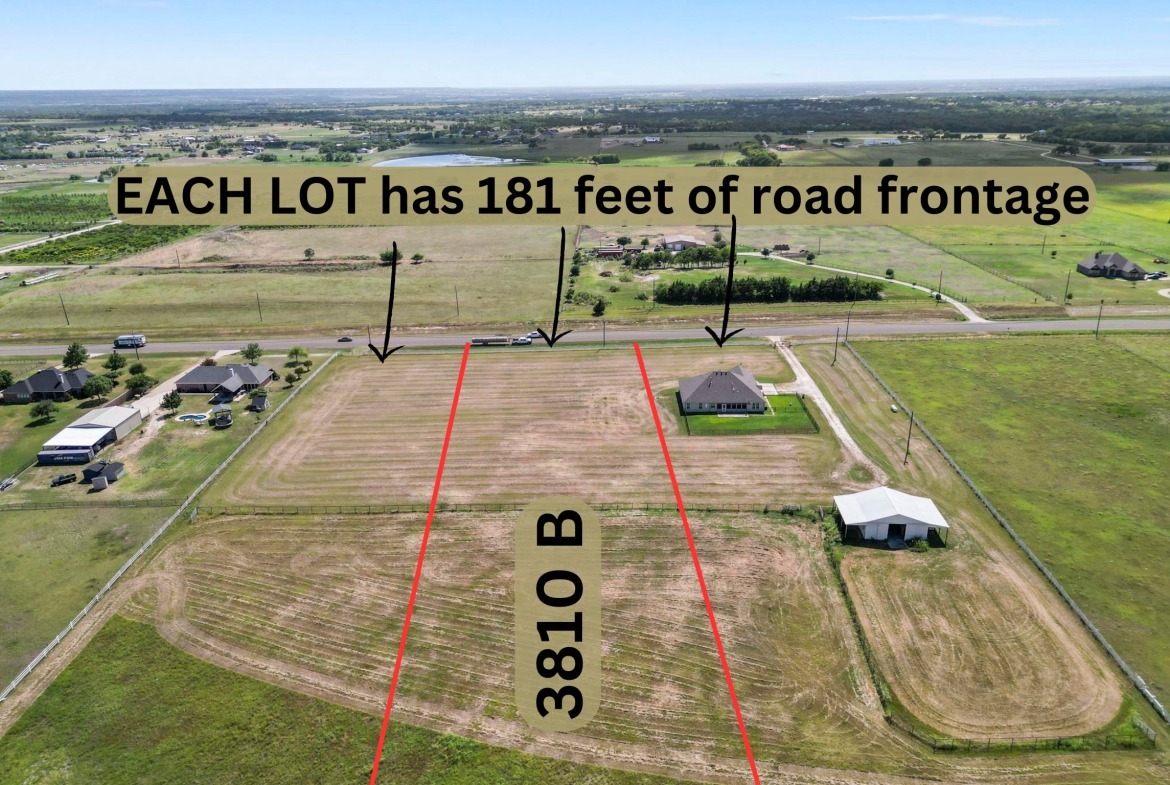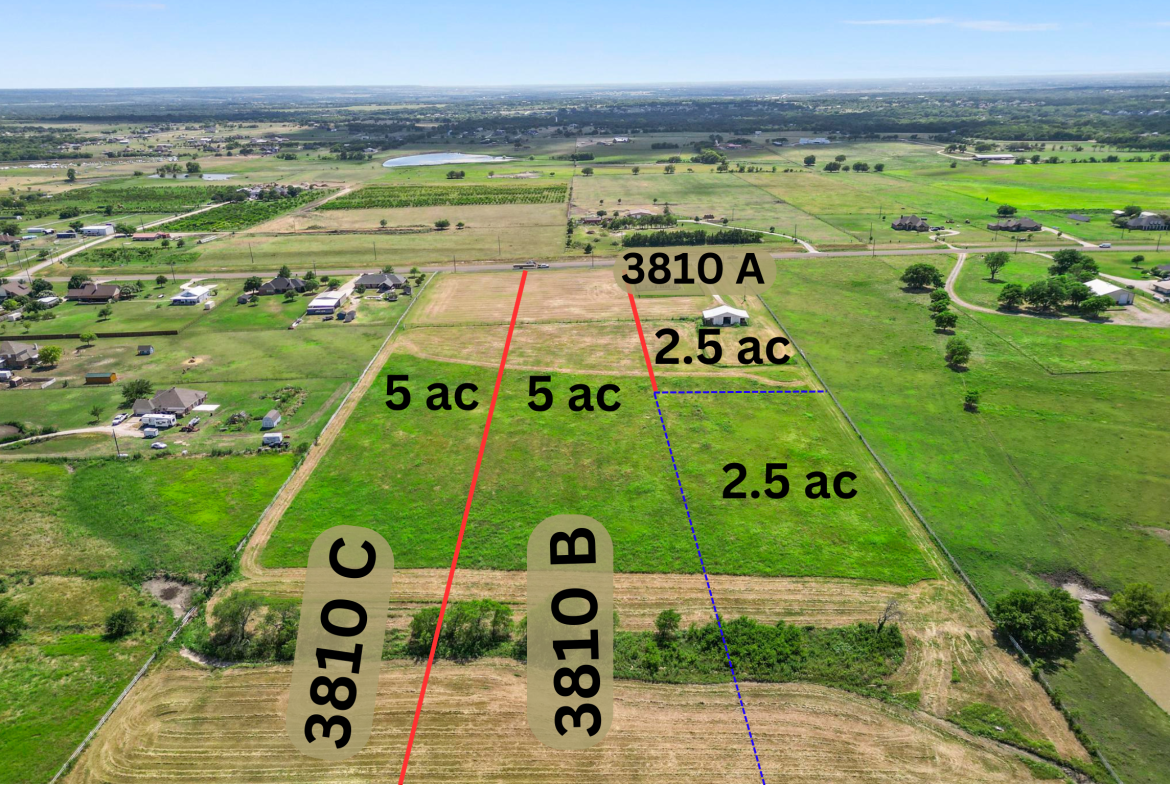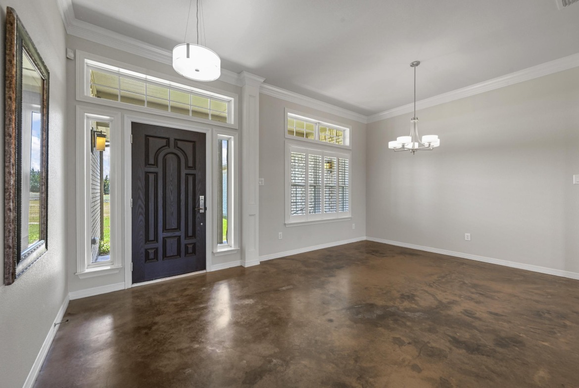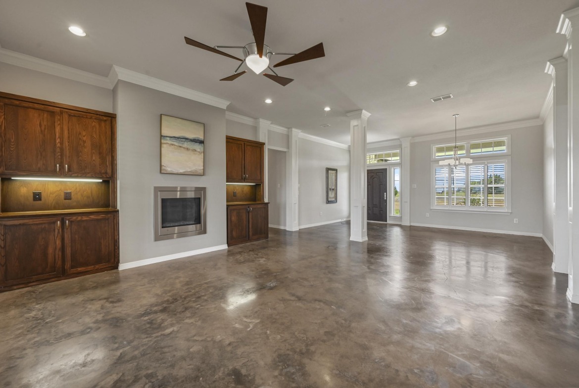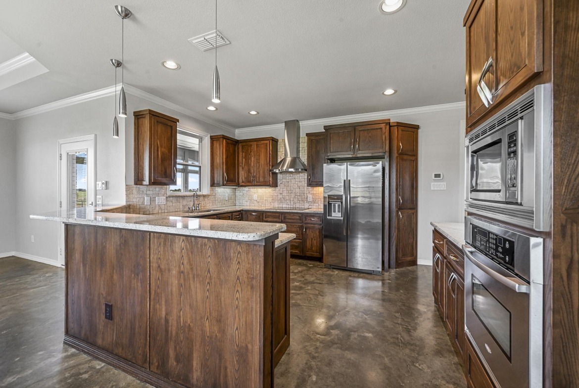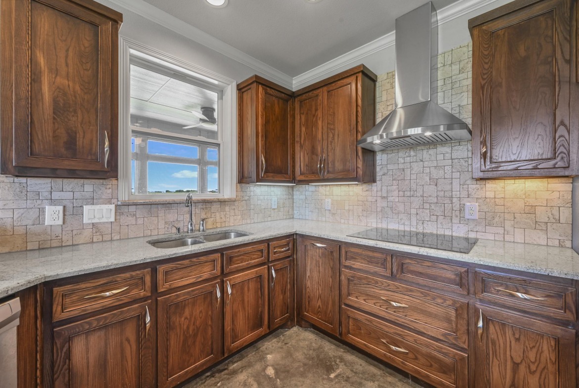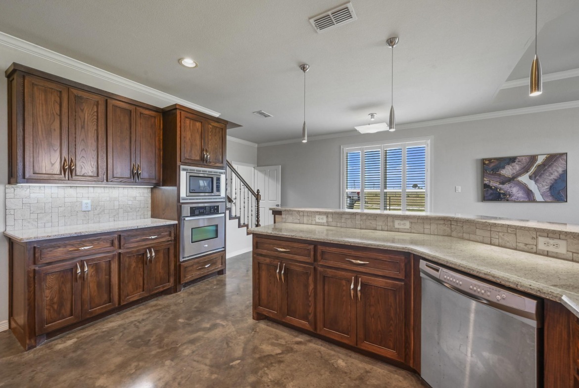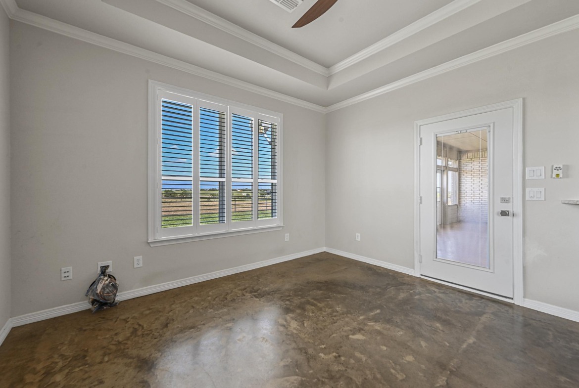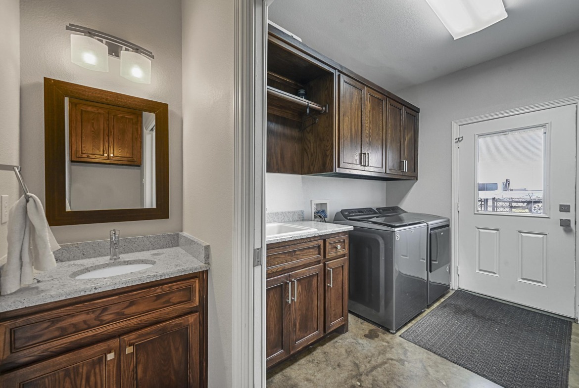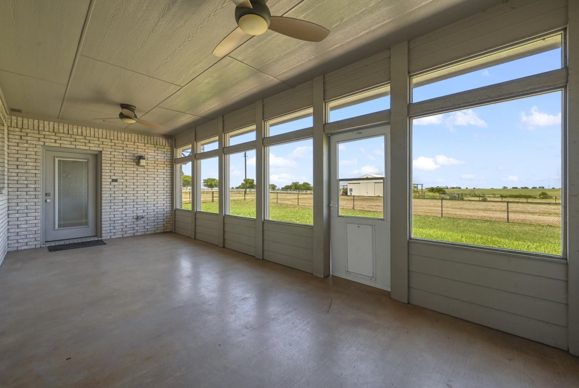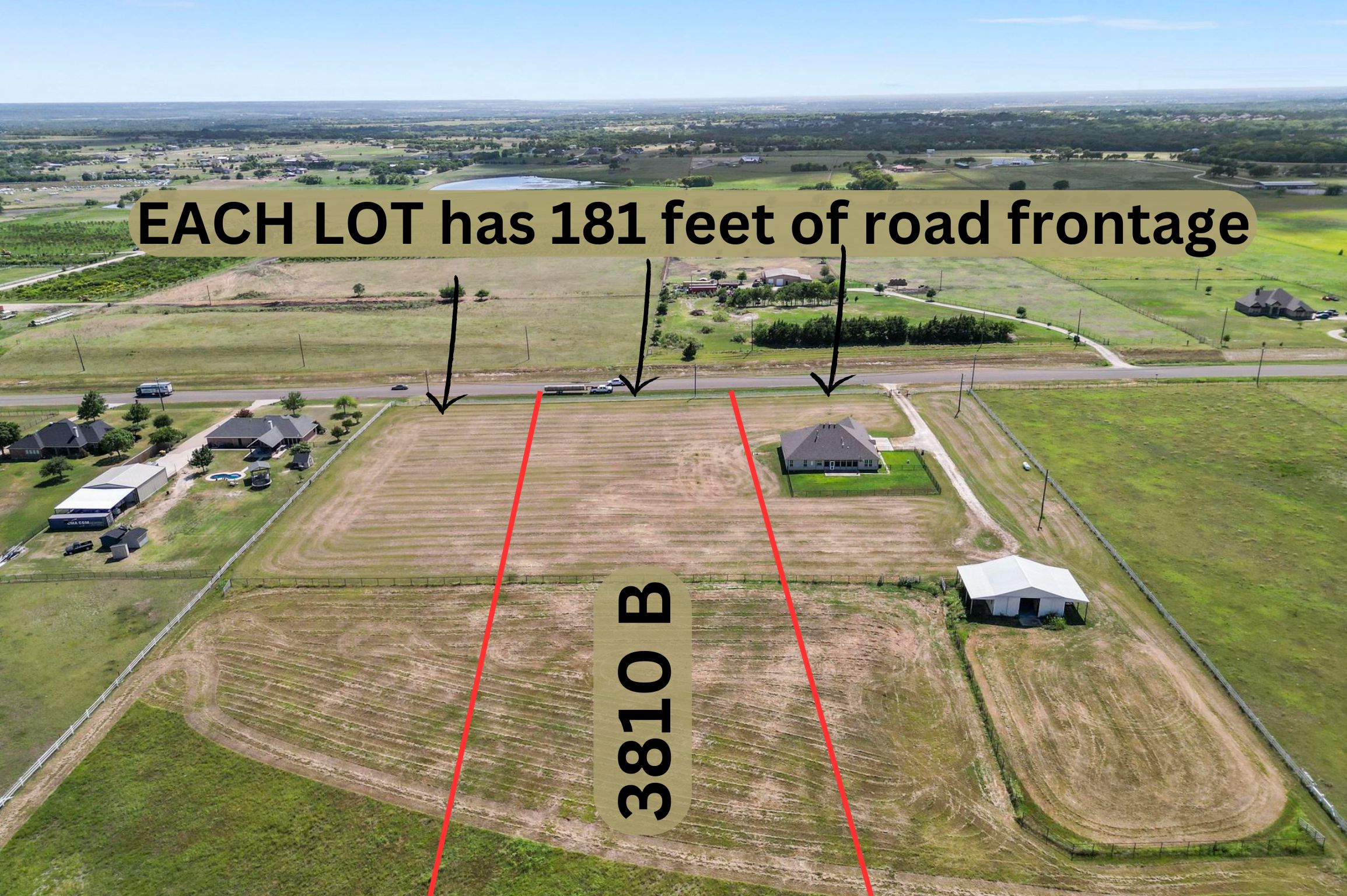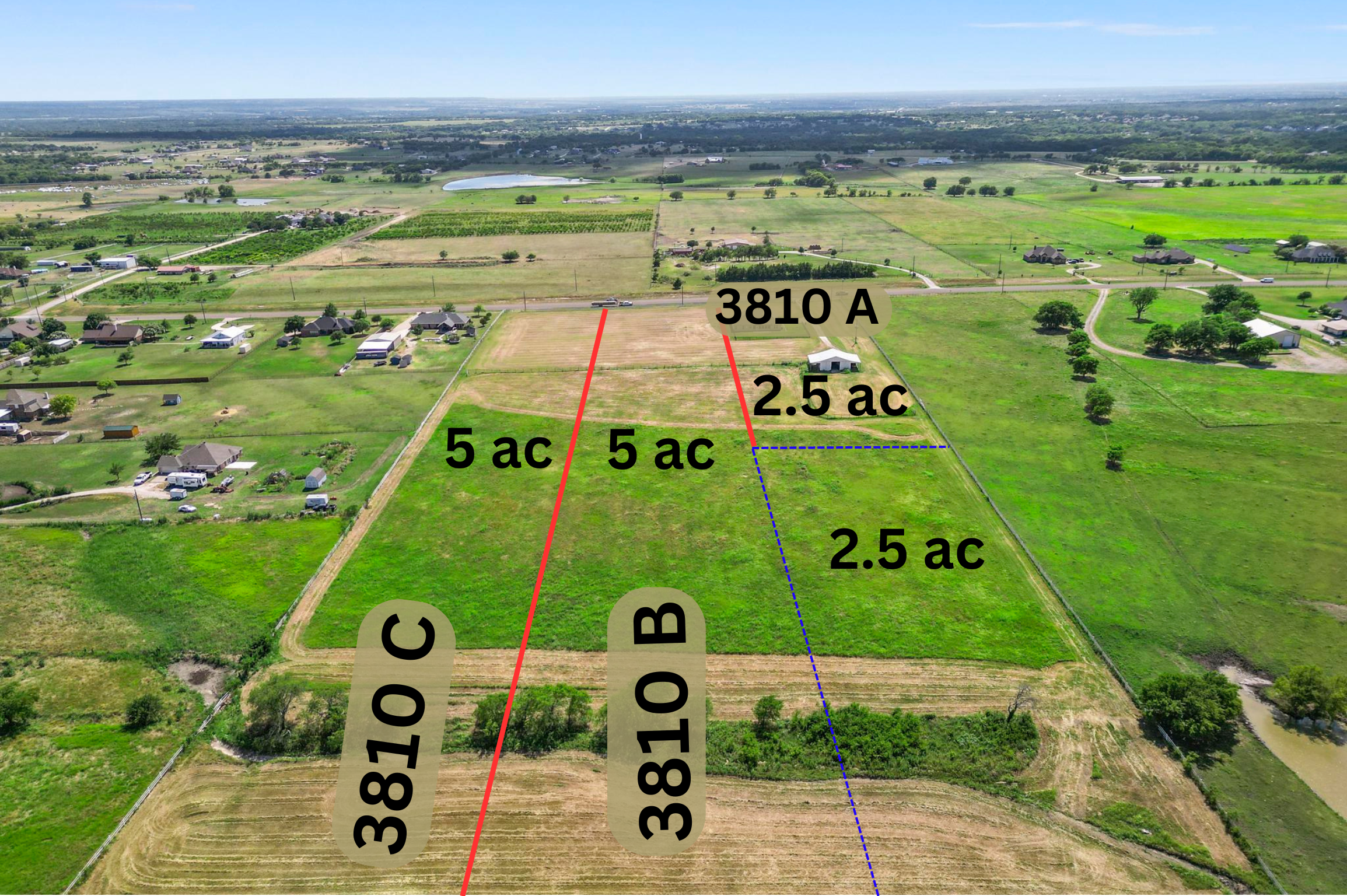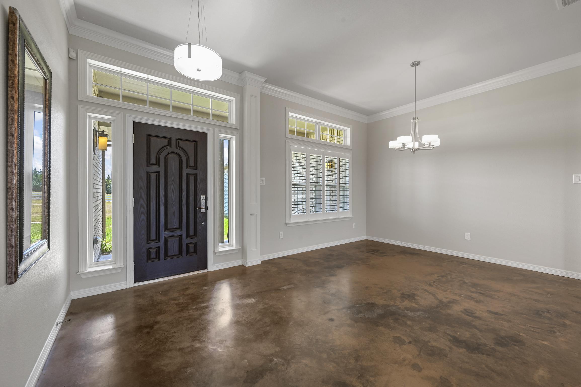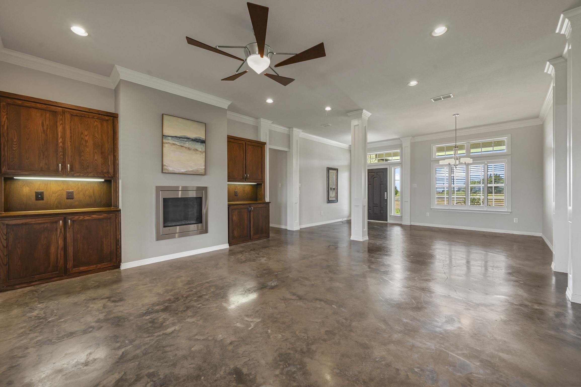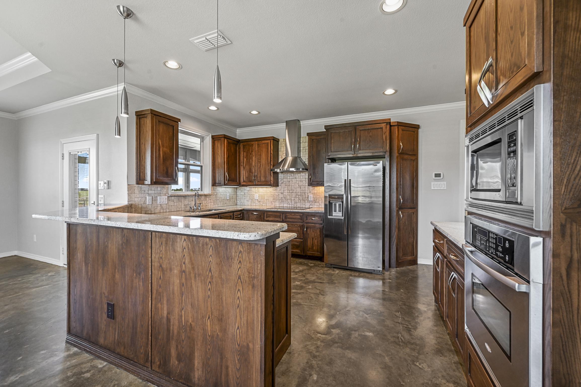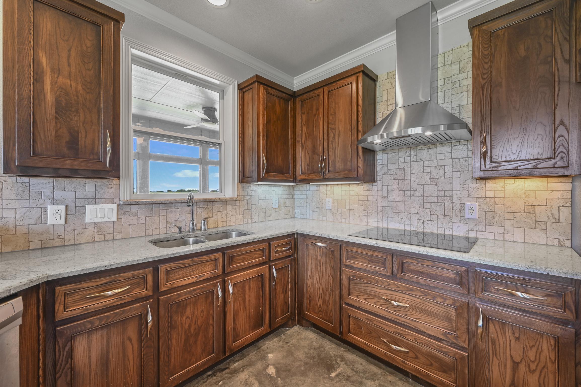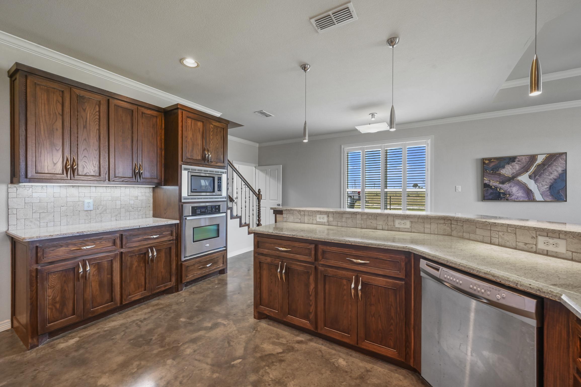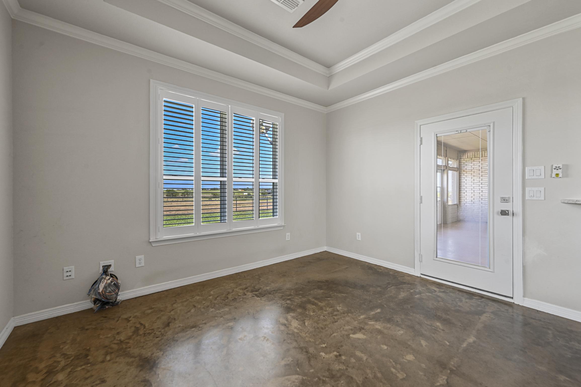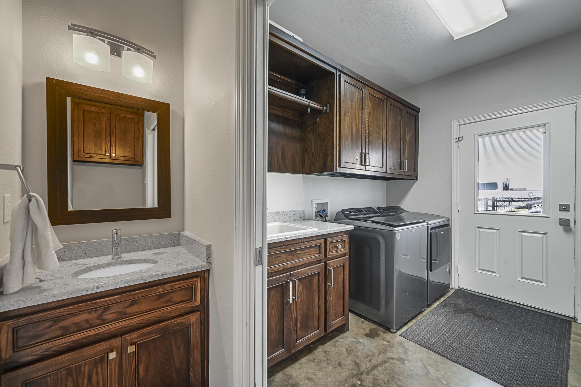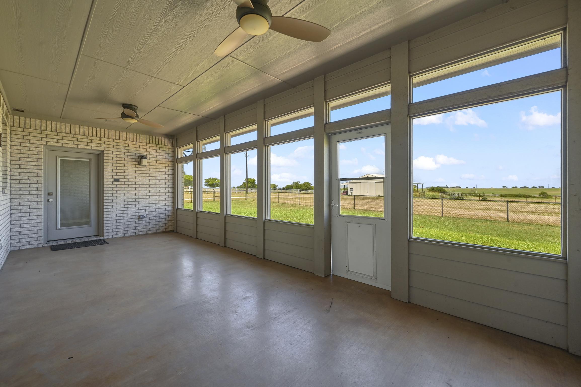Overview
- Residential
- 4
- 3
- 1
- 3251
- 2016
Description
Horse lover’s paradise! Now 7.5 acres with more acreage available! NEW OUTSIDE HVAC INSTALLED SEPTEMBER! Spacious living throughout the home, with all 4 bedrooms and 2.5 baths on the main floor. The primary bedroom features a luxurious ensuite bath with an oversized tub, separate vanities, a walk-in shower, and a large walk-in closet conveniently located just off the bathroom. Each bedroom has generous closet space, perfect for all your storage needs.
The kitchen boasts granite countertops, a large walk-in pantry, a breakfast bar, and a separate dining room. The dining and living rooms open to a bright enclosed sunroom with abundant natural light from the many windows, offering breathtaking views of the back of the property—ideal for year-round enjoyment.
Upstairs, the bonus room is already set up as a media room complete with a wet bar for seamless entertaining. There is additional buildable space upstairs that can easily be finished out for more bedrooms or living areas, offering flexibility and space to enjoy immediately.
The home also includes a 3-car garage with two separate doors, plus covered RV parking. Additional features include a sprinkler system, fenced dog yard, and flex fencing. Washer, dryer, and fridge can stay. This home is move-in ready!
The 3-stall barn includes water, electric, a wash rack, tack room, and office. Adjacent listings 3810B and 3810C Greathouse. Buyer and buyer’s agent are responsible for verifying information.
Look at the options! Sellers are willing to sell up to 15 acres and as little as 2.5 acres. Bring your horses to this beautiful property! A lovely 2 story brick home with covered porches offers a peaceful retreat from city life! The first floor boasts 2 living areas, 2 dining rooms, 4 bedrooms, and 2.5 baths. The living room opens to an enclosed sunroom filled with natural light and scenic views. The spacious kitchen has granite counters, walk-in pantry, breakfast bar, and coffee bar. The primary suite features an ensuite bath with oversized tub, dual vanities, walk-in shower, and a spacious walk-in closet. All bedrooms have ample closet space and easy access to the guest bath with ADA features.
Upstairs, the media or flex room has a wet bar, ideal for entertaining. Additional buildable space can be finished for more living areas. Features include 3-car garage, sprinkler system, and fenced dog yard. Washer, dryer, and fridge may convey with strong offer—move-in ready!
Details
Updated on March 30, 2025 at 7:18 pm- Property ID: hz-HZ13
- Price: $800,000
- Property Size: 3251 Sq Ft
- Bedrooms: 4
- Bathrooms: 3
- Garage: 1
- Garage Size: 200 SqFt
- Year Built: 2016
- Property Type: Residential
- Property Status: For Sale
Additional details
- Deposit: 20%
- Pool Size: 300 Sqft
- Last remodel year: 1987
- Amenities: Clubhouse
- Additional Rooms:: Guest Bath
- Equipment: Grill - Gas
Address
Open on Google Maps- Address 3810 Greathouse Dr, Waxahachie TX
- City Arlington
- State/county Texas
- Country United States
Mortgage Calculator
- Down Payment
- Loan Amount
- Monthly Mortgage Payment
- Property Tax
- Home Insurance
- PMI
- Monthly HOA Fees
Floor Plans

Description:
Plan description. Lorem ipsum dolor sit amet, consectetuer adipiscing elit, sed diam nonummy nibh euismod tincidunt ut laoreet dolore magna aliquam erat volutpat. Ut wisi enim ad minim veniam, quis nostrud exerci tation ullamcorper suscipit lobortis nisl ut aliquip ex ea commodo consequat.

Description:
Plan description. Lorem ipsum dolor sit amet, consectetuer adipiscing elit, sed diam nonummy nibh euismod tincidunt ut laoreet dolore magna aliquam erat volutpat. Ut wisi enim ad minim veniam, quis nostrud exerci tation ullamcorper suscipit lobortis nisl ut aliquip ex ea commodo consequat.

Description:
Plan description. Lorem ipsum dolor sit amet, consectetuer adipiscing elit, sed diam nonummy nibh euismod tincidunt ut laoreet dolore magna aliquam erat volutpat. Ut wisi enim ad minim veniam, quis nostrud exerci tation ullamcorper suscipit lobortis nisl ut aliquip ex ea commodo consequat.
Video
Schedule a Tour
Walkscore
What's Nearby?
- Education
- A C S Head Start Parent Training Institute (0.15 mi)
- Community Parents Head Start (0.15 mi)
- Boys and Girls High School (0.19 mi)
- Food
- Rochester Food (0.04 mi)
- Mama Kitchen (0.04 mi)
- Fulton Deli & Grocery (0.04 mi)
- Health & Medical
- Fulton Dental Studio (0.04 mi)
- Shelly's (0.05 mi)
- Centers Urgent Care (0.08 mi)
- Real Estate
- MySpace NYC (1.95 mi)
- Sandra Camhi - Douglas Elliman Real Estate (2.91 mi)
- Douglas Elliman Real Estate - Williamsburg (3.07 mi)
Similar Listings
2335 Sherry St, Arlington TX
- $228,000
203 Wonder Dr, Springtown TX
- $300,000
718 Collins St, Irving TX
- $350,000
2414 Sherry St, Arlington TX
- $270,000

