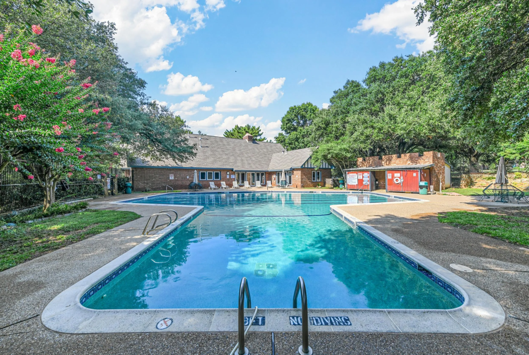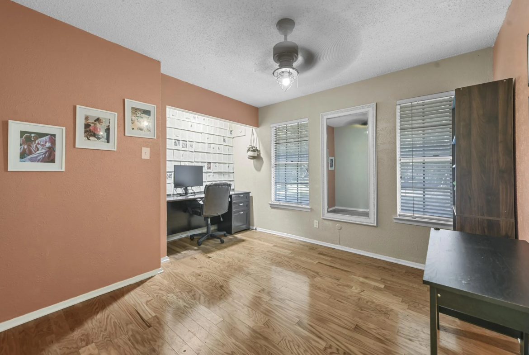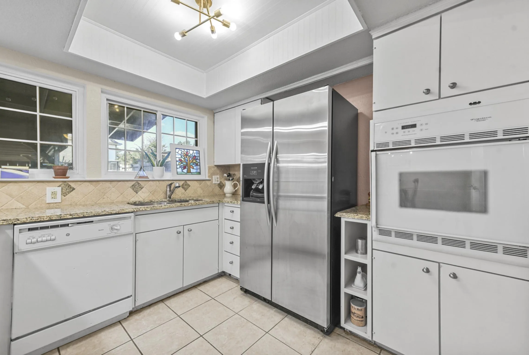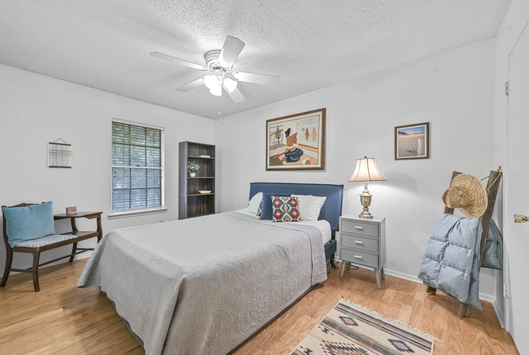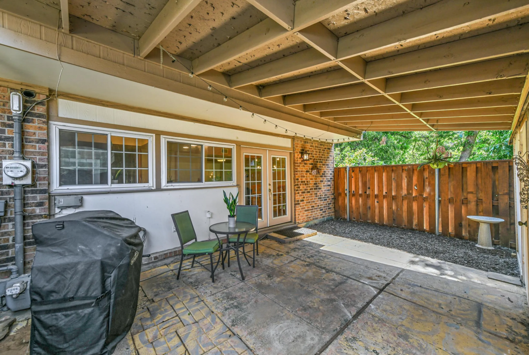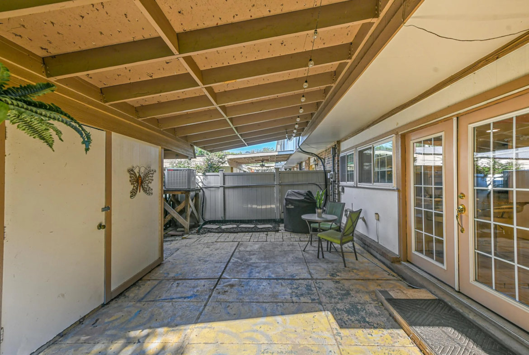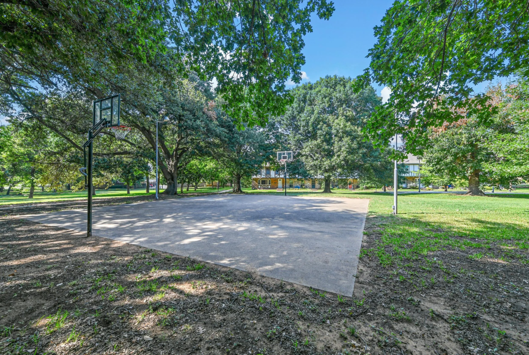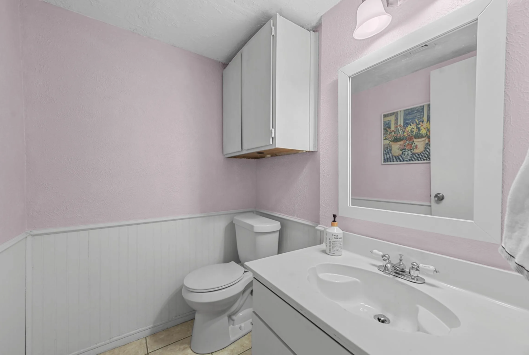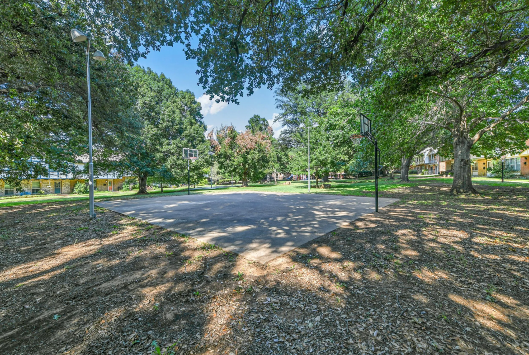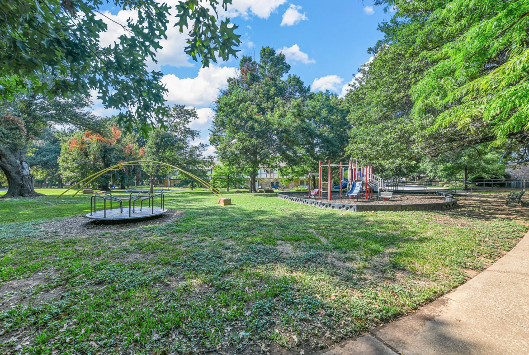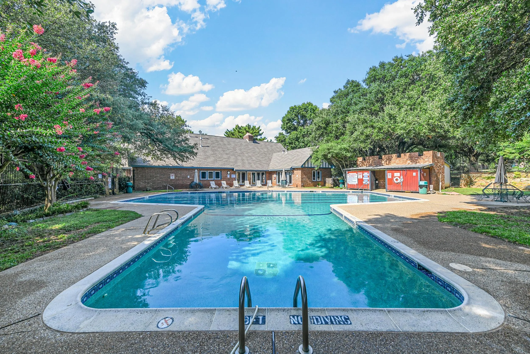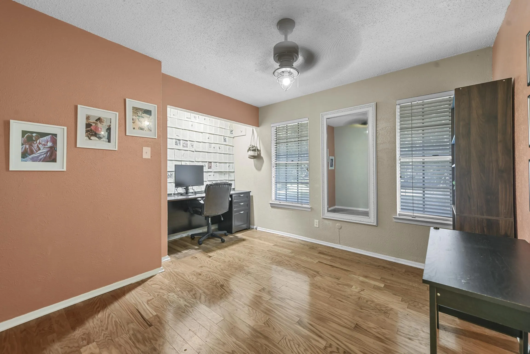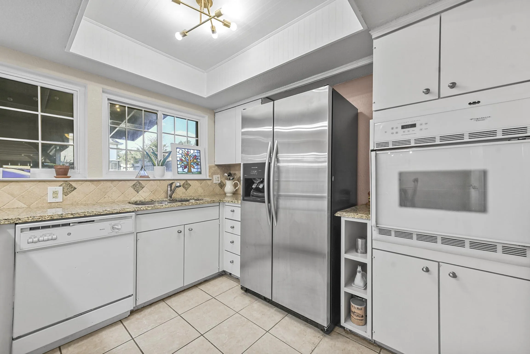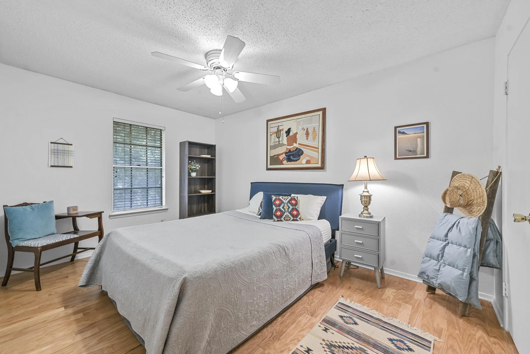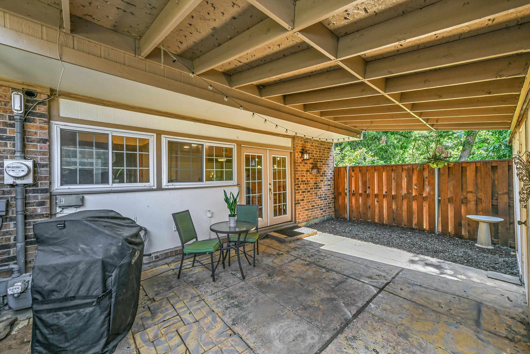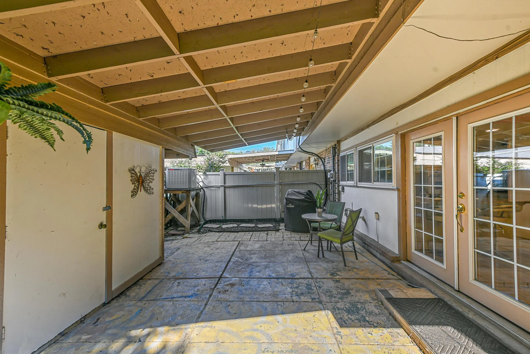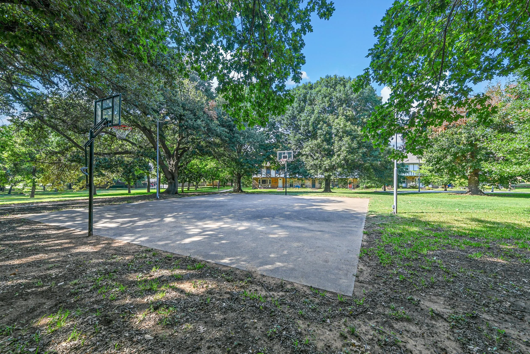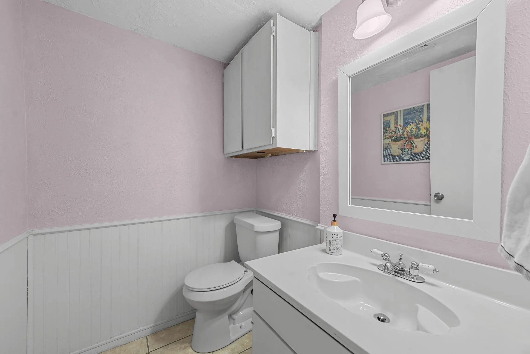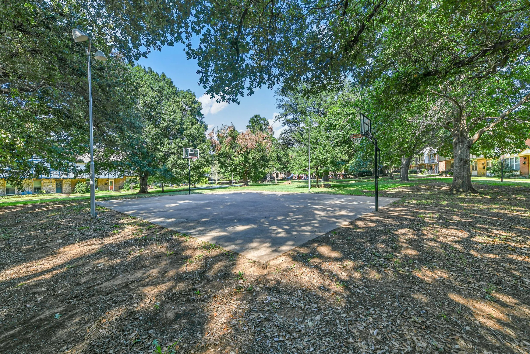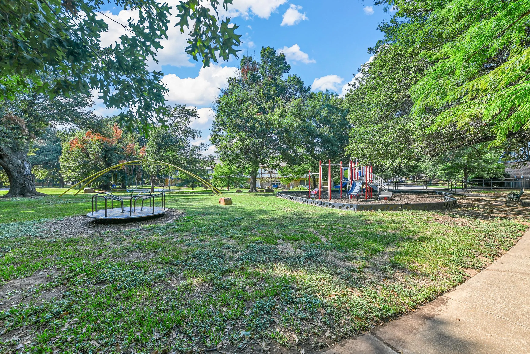Overview
- Townhouse
- 3
- 2
Description
Welcome to your new home! This beautiful two-story townhome is ideally situated on a corner lot, surrounded by mature trees, providing a serene and private atmosphere. Enjoy the convenience of being close to fantastic community amenities including a pool, basketball courts, game room, clubhouse, and gym.
Inside, the spacious layout offers 3 bedrooms and 2.5 bathrooms. The first floor features a welcoming living room, a cozy sitting area, and a large kitchen equipped with a breakfast bar, dining area, and an expansive butler’s pantry. Step outside to your private fenced patio, perfect for outdoor dining and relaxation.
Upstairs, you will find all the bedrooms, including a master suite with an en-suite bathroom, two additional bedrooms, and another full bathroom. The conveniently located laundry room makes chores a breeze. Covered parking is available directly outside the back door for added convenience.
The HOA covers water, sewer, trash, and full use of the community amenities, making this townhome a perfect blend of comfort, convenience, and value. Don’t miss the opportunity to make this delightful townhome your own!
Property Documents
Details
Updated on March 30, 2025 at 7:11 pm- Property ID: hz-HZ14
- Price: $248,900
- Bedrooms: 3
- Bathrooms: 2
- Property Type: Townhouse
- Property Status: 🌟Sold!
Address
Open on Google Maps- Address 342 Westview Terrace, Arlington TX
- City Arlington
- State/county Texas
- Zip/Postal Code 76013
- Country United States
Mortgage Calculator
- Down Payment
- Loan Amount
- Monthly Mortgage Payment
- Property Tax
- Home Insurance
- PMI
- Monthly HOA Fees
Video
Schedule a Tour
Walkscore
What's Nearby?
- Education
-
Lifted Church (0.29 mi)
-
Lifted Academy (0.3 mi)
-
Pinecrest Prep Charter School (0.53 mi)
- Food
-
Gypsy's Subs House (0.11 mi)
-
Sanguchito On Wheels - Chilean Food Truck (0.14 mi)
-
Exxon (0.14 mi)
- Health & Medical
-
Star Nail Fever (0.17 mi)
-
Astute Vision (0.18 mi)
-
Walgreens (0.19 mi)
- Real Estate
-
Southern Comfort Air Conditioning & Builders (0.12 mi)
-
JCPictures (2.41 mi)
-
Invest Mortgage (2.01 mi)
Similar Listings
2335 Sherry St, Arlington TX
- $228,000
2414 Sherry St, Arlington TX
- $270,000

